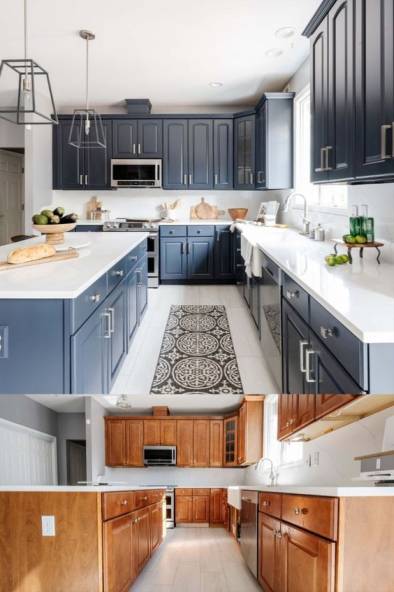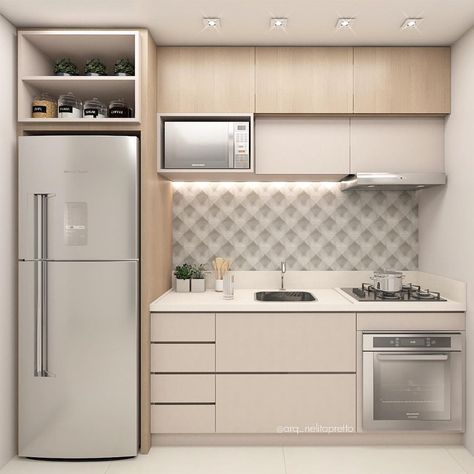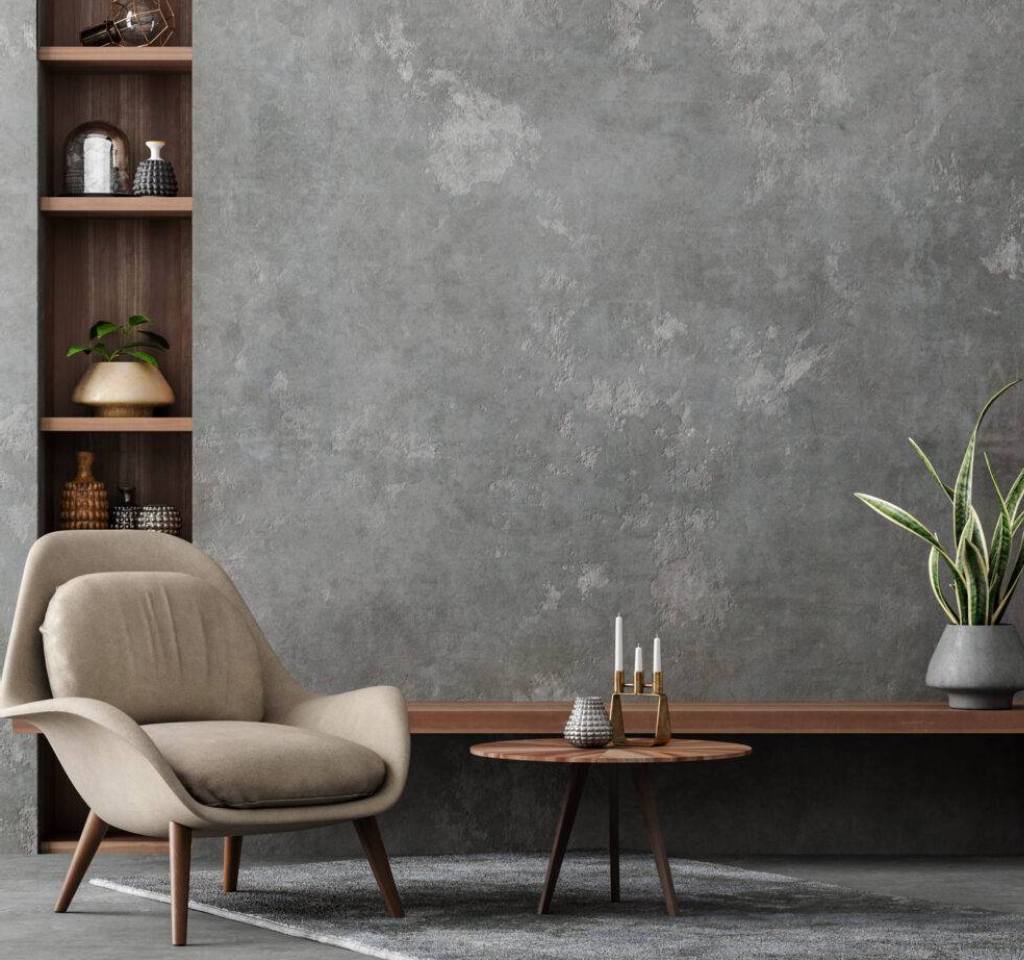Find small kitchen design inspiration in this guide, along with essential cost estimates for your kitchen project. Find out the expenses associated with various kitchen components and get information about the starting price of an L-shaped kitchen. Create your dream space efficiently with these valuable insights.
Whether you’re a culinary expert or a newbie in the kitchen, a well-designed culinary space is indispensable. However, two primary challenges often arise the constraints of a compact kitchen and budget concerns. Balancing small kitchen design and cost efficiency is the key to culinary bliss.
In this comprehensive guide, we will help you accurately estimate the expenses involved in your kitchen design project. Also, if you’re working with a compact kitchen, discover expert tips for creating a more spacious appearance and check out the excellent compact kitchen designs by Livspace for inspiration.
Table of Contents
Calculating the Cost of Your Dream Kitchen
Before diving into your interior project, determining the budget is paramount, especially for small kitchen designs. Various factors can affect the cost of your kitchen, and we’ll highlight some of them below to help you plan effectively.
- kitchen size
- scope of work
- Materials used
- Additional Kitchen Accessories
| Scope of Work | Cost Range* | Notes |
|---|---|---|
| Modular | ₹1,60,000 to ₹1,76,000 | Parallel kitchen design with modular cabinets and fittings |
| Flooring | ₹130 to ₹250 per sq. ft. | Flooring will be present beforehand in most cases. The price mentioned is for a renovation done with cost-effective options like tiles instead of something expensive like marble |
| Ceiling | Paint – ₹22 to ₹30 per sq. ft. Gypsum – ₹180 to ₹250 per sq. ft. | Gypsum false ceiling including electricals |
| Backsplash/Dado | Tile Base Price – ₹60 to ₹250 per sq. ft. Imported Tiles – Upto ₹1000 per sq. ft. Installation Charges – ₹120 to ₹200 per sq. ft. Backpainted Glass – ₹600 to ₹950 per sq. ft. | Imported tiles come with special finishes. Installation charges will vary based on size and pattern of tiles. Granite and quartz are other backsplash material options |
| Countertop | Quartz of Brand Kalinga Stone – ₹48,000 to ₹1,08,000 per slab Granite – ₹750 to ₹900 per sq. ft. | For quartz, the size dimensions are 3.15m x 1.45m. Cost for both includes transportation and installation. Cost varies due to material cost |
| Electricals | ₹12,000 to ₹18,000 | Includes electrical points for hob, chimney, Aquaguard, OTG, fridge, microwave and light points, if needed |
These estimated prices are approximate. The actual cost of your kitchen design may vary depending on factors like your city, labor charges, materials, design complexity, and size of the kitchen.
Cost Estimating by Kitchen Size: A Guide
The size of your kitchen affects the cost significantly. Consider these approximate price ranges for kitchens of different sizes.
| Kitchen Size | Cost Range* |
|---|---|
| Small (6ft by 8ft) | ₹1,32,174 to ₹1,53,458 |
| Medium (8ft by 10ft) | ₹1,69,200 to ₹1,99,253 |
| Large (10ft by 16ft) | ₹2,36,580 to ₹2,75,454 |
Estimating Costs for Your Kitchen Layout
In kitchen design, four primary layout options exist, with the L-shaped configuration being the preferred option in India. To increase storage or countertop space, consider incorporating a peninsula or island into your kitchen design. These versatile layouts cater to different needs and preferences.
| Kitchen Layout | Cost Range* |
|---|---|
| One Wall | ₹1,57,691 to ₹1,73,460 |
| Parallel | ₹1,60,000 to ₹1,76,000 |
| L-Shaped | ₹1,44,256 to ₹1,58,682 |
| U-Shaped | ₹1,66,519 to ₹1,83,170 |
Cost-Cutting Tips for Small Kitchen Design
Creating the kitchen of your dreams may be constrained by your budget. Explore affordable options for limited budgets while exploring high-cost investments that enhance convenience and aesthetics. With these options, you can bring your kitchen vision to life, regardless of your financial constraints.
| Budget Finish | Laminate |
|---|---|
| Cost-Effective Countertop Material | Granite* |
| Economical Backsplash Material | Tiles** |
| Economical Investments | Basic shelf and drawer units |
| high cost smart investments | specific units such as Pantry Unit, Tambour Unit, Magic Corner units and wicker baskets |
Maximizing Space: Small Modular Kitchen Design
Small kitchen interiors are common in modern flats. Follow these clever tips to create the illusion of spaciousness in your small kitchen design.
- Neutral Colours – Light colors like white, beige and cream can create a bright, airy atmosphere, visually expanding the space of a compact kitchen.
- Reflective Finishes – Opt for shiny, reflective finishes to create the illusion of space in small rooms.
- The mix of Open and Closed Cabinetry – Balancing closed shelves with open shelves in your kitchen adds a sense of spaciousness while preserving functionality.
- Simple Dado Design – In small kitchens, stay away from bold designs. Instead, choose simple backsplash designs in neutral colors to promote a sense of spaciousness and harmony.
- Maximum Lighting – In addition to natural light, incorporate various artificial lighting elements like spotlights and under-cabinet lights to illuminate and enhance the functionality of your kitchen.
Space Saving Ideas: 10 Small Kitchen Designs
Looking for small kitchen inspiration? Check out sleek Livspace designs designed for spaces under 100 square feet. Discover innovative ideas for compact kitchens.
#1. Transforming Spaces: L to C-Shaped Kitchen

Size: 100 sq. ft. approx.
- In this small kitchen makeover, we have maximized the space by removing the existing RCC lofts and optimizing the layout for functionality and aesthetics.
- Additionally, we replaced the old L-shaped counters with C-shaped counters, significantly expanding the workspace available in kitchen design.
#2. Small Kitchen Secrets: Adding Extra Countertop

Size: 100 sq. ft. approx.
- In this Indian-style small kitchen design, an additional counter near the window cleverly accommodates three cooks, optimizing functionality and making food preparation easier.
- The parallel layout fits effectively into a long, corridor-like space.
#3. Compact modular kitchen design

- Using a light color palette enhances the openness of the kitchen and creates a huge visual impact.
- Incorporating ample white on countertops and floors contributes to the open and airy aesthetic of the space.
- To optimize storage, our designers integrated both open and closed storage racks, along with wicker baskets and spice racks.
#4. Smart small kitchen: adding extra utility

The parallel layout creates additional cooking and preparation space, which is enhanced by an additional utility counter at the end of the aisle.
Size: 100 sq. ft. approx.
- In this Indian style small kitchen design, our designer preserved the parallel layout while introducing an additional utility area at one end for enhanced functionality and convenience.
- This expansion added additional length, resulting in a more functional and spacious area for both food preparation and cooking.
#5. Max Walls: Modular Kitchen

In limited spaces, choose thin spice racks for efficient storage.
Size: 70 sq. ft. approx.
- Maximizing wall space with wide cabinetry in this small kitchen design creates the illusion of a longer and more spacious ceiling.
- Furthermore, the combination of light and dark wood colors enhances the spatial openness in this kitchen design.
#6. Small space, big comfort: senior friendly kitchen

From a dark and uninspiring space, we have made a remarkable transformation, introducing features that ensure safety and accessibility of the kitchen for senior citizens.
Size: 75 sq. ft. approx.
- The elderly benefit from cabinetry equipped with user-friendly grip handles for effortless use.
- To prevent kitchen accidents, anti-skid flooring ensures safety and stability.
#7. Indian Cooking-Focused Design

The dark blue color on the lower cabinets protects against curry stains, and the kid-friendly anti-scratch acrylic finish ensures durability and longevity.
Size: 100 sq. ft. approx.
- This compact kitchen design is perfectly tailored to suit the demands of Indian-style cooking.
- A white color palette expands the kitchen, complemented by dark lower cabinets to protect against unsightly Indian curry stains and oil spills.
- Easy-to-clean anti-scratch acrylic cabinetry paired with a Moroccan tile backsplash to protect against oil stains, ensuring both convenience and style.
- White quartz countertop, despite its color, is low-maintenance due to its non-porous nature, which offers resistance against stubborn stains.
#8. Maximizing Space: Parallel Kitchen Design

Vibrant lime green accents, when paired with a neutral backsplash and wood floors, enhance the overall aesthetics of the kitchen, creating a striking visual impact.
Size: 100 sq. ft. approx.
- Indian-style modular kitchen design ideas in parallel layouts effectively optimize the available workspace.
- Efficiently equipped with storage solutions, this small kitchen follows the golden triangle rule, ensuring an ergonomic and functional layout.
#9. Small Modular Kitchen: Perfect Vastu Design

As per Vaastu principles, it is important not to place the hob (fire) and sink (water) next to each other.
Size: 90 sq. ft. approx.
- In line with Vaastu principles, the use of yellow color symbolizing sunlight and fire ensures compliance in this Indian kitchen design.
- In following Vaastu principles, placing the hob and sink on separate counters complies with the rules governing fire and water elements.
#10. White Magic: Stylish, Small, and Low-Maintenance

Adopting an all-white theme gives an airy and spacious feel to this compact kitchen, creating an inviting and open ambiance.
Size: 100 sq. ft. approx.
- All-white cabinetry creates the illusion of spaciousness in this small kitchen design.
- The G4 stone countertop is resistant to stains, while the anti-scratch properties of the acrylic cabinets make this kitchen design easy to clean and maintain.
How Can dpod studio Help You?
- dpod studio Kitchens feature DuraBuild cabinets, featuring AquaBlock and AntiBubble technologies, backed by precision-engineered manufacturing for top quality and durability.
- Explore our wide range of kitchen designs with a solid 10 year warranty* for both modular and semi-modular products.
- We meticulously subject our kitchens to 146 quality checks, guaranteeing exceptional quality and craftsmanship in every detail.
*Applicable to specific finishes on modular products. To review complete warranty terms, visit https://thedpod.com/.
For a breathtaking kitchen design, your search ends here. Schedule an online consultation with DePod Studio today. Check out dpod studio reviews to see how our customers have experienced working with us.
Your feedback matters! Feel free to share your ideas or suggestions with us at sales@thedpod.com. We’re here to listen and help.
Disclaimer: Please note that all content in this story is accurate at the time of publication. References to costs, budgets, materials, finishes and products from the dpod studio collection are subject to change as per current rates. Additionally, featured designs may vary depending on year of construction of the home and availability. We encourage you to consult with our designers for the latest information regarding pricing, availability and the latest design offerings.



































