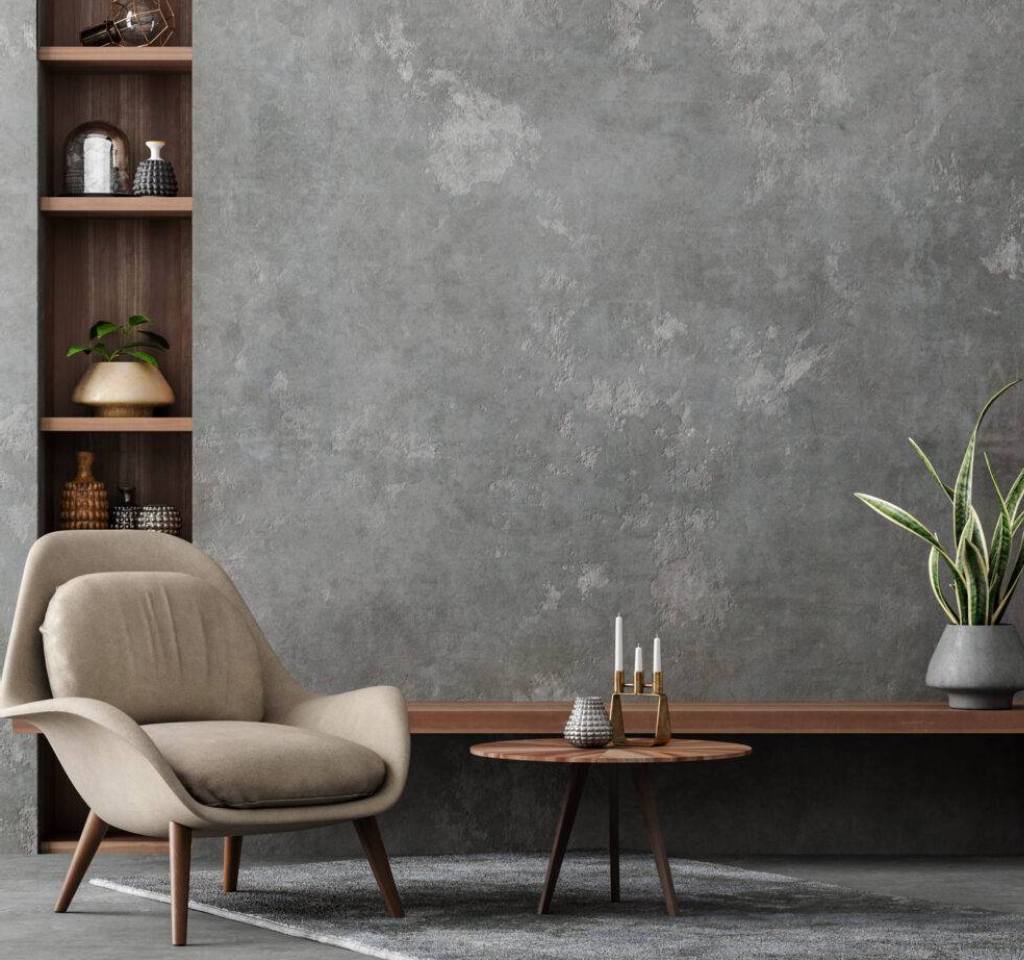Designing your homes is an emotion in itself. Out of all the rooms in your house, bedrooms are of prime importance. It is that one place in your house where you can be extra creative to give it a personalized vibe.
After a long day at work, you really wanna hit your bed and the bedroom gives you a sense of harmony, peace, and relaxation —there’s nothing like it!
There are different types of bedroom interior designs in India based on your personality, age group, marital status and not to forget choices. One of the most preferred luxury bedroom interior designs is the famous Japanese Zen Styles.
Read on to discover the top Zen-inspired interior designs with the latest interior design bedroom images for you.
What is Zen Style Interior Design?
Zen Style is Japanese philosophy where nature meets with design. The idea of zen-style interior designs is to aim for simplicity, harmony, and calmness using neutral colors and natural elements. Over the years, it has been widely popular in India to convey a sense of warm welcome and depth to your rooms.

Play By Muted Colours
The basic element to go about zen-style for the bedroom of 2BHK flat interior design is to look for earthy colors. Understated hues including cream, whites, grey, beige, pinks, and light blues are some of the trending options to choose from. These colors do not pop up to your visual senses and leave a minimalistic approach to interior designs. Basically, it provides a clean subtle look giving an illusion of increased space than the size of your bedroom.
Balanced Patterns and Essentials
One of the ways to create zen-style bedroom interior design is to use basic geometric patterns that don’t look too overdone or clumsy. Make sure to use simple elements like small table lamps, flower vases, seashell collections, or small portraits for minimalist decor ideas. Focus on keeping the bedroom essentials that feels clean, organized, and inviting.
Keep It Clutter-Free & Minimal
One of the core factors adapted for zen style bedroom interior designs in India is keeping it minimal and simple. Instead of loud prints and bulky forms, use zen-style contemporary decor giving soft vibes to the room. Try and conceal more of your storage space to give an illusion of wider space and elegance.
Embrace With Soft Lights
Good lights play a major role in adding warmth and coziness to your room. Dodge the white lights, and go about soothing lights and natural warm tones that elevate the look of the entire space. Arrange the bedroom cupboard and articulate interior wall designs in such a way that it attracts sunlight keeping it airy and rejuvenating. Big windows and drapes in natural shades work very well.
Low-Level Furniture Themes
Low-level furniture doesn’t eat up all the bedroom interior ceiling design and gives an illusion of voluminous space. Avoid large furniture and fill in with low sofas, ottomans, platform beds, or futons. This gives an authentic Japanese sense. You can also use traditional decor options of small solid furniture pieces, boxes, and woven carpets to keep the outlook of the bedroom more oriental and rooted.
Tranquillise With Nature
There could be nothing better than nature and elements. The best way to involve nature in the interior spaces is to add potted plants and pick natural portraits and art pieces that give you healing, refreshing and calming senses. You can also articulate with nature-inspired materials that mimic nature. Indeed, zen style bedroom interiors not only offer mental and physical well-being but are sustainable.
Get Free Estimate
Overwhelmed by the idea of zen style contemporary designs? Fret not, get in touch without interior design consultants at DPod Studio and design the bedroom of your dreams!
Our designers do it all — 3d bedroom interior design, royal bedroom interior design, master bedroom wardrobe interior design, and more.
Related post: 5 secrets to making your 1 bhk interior design



